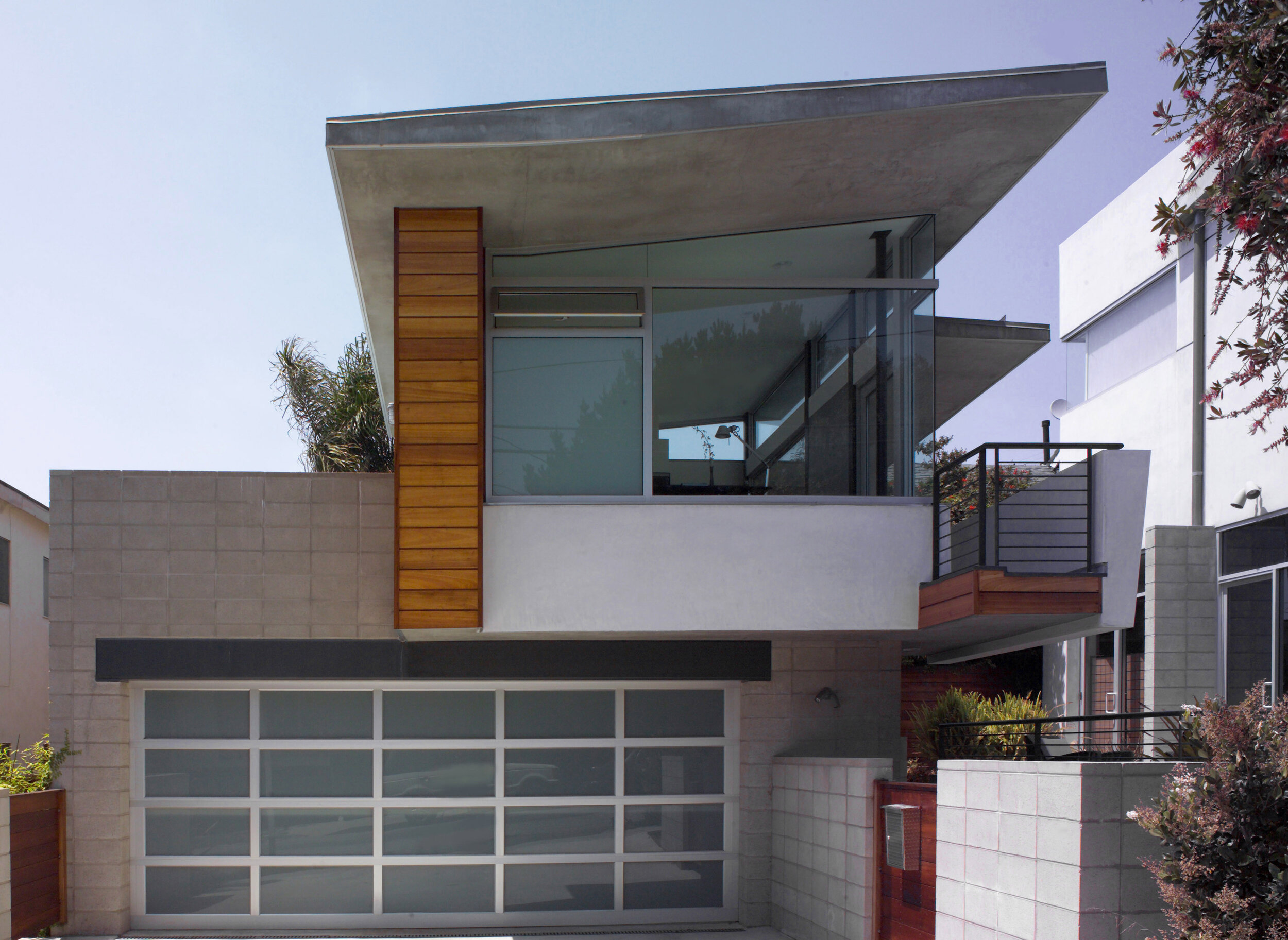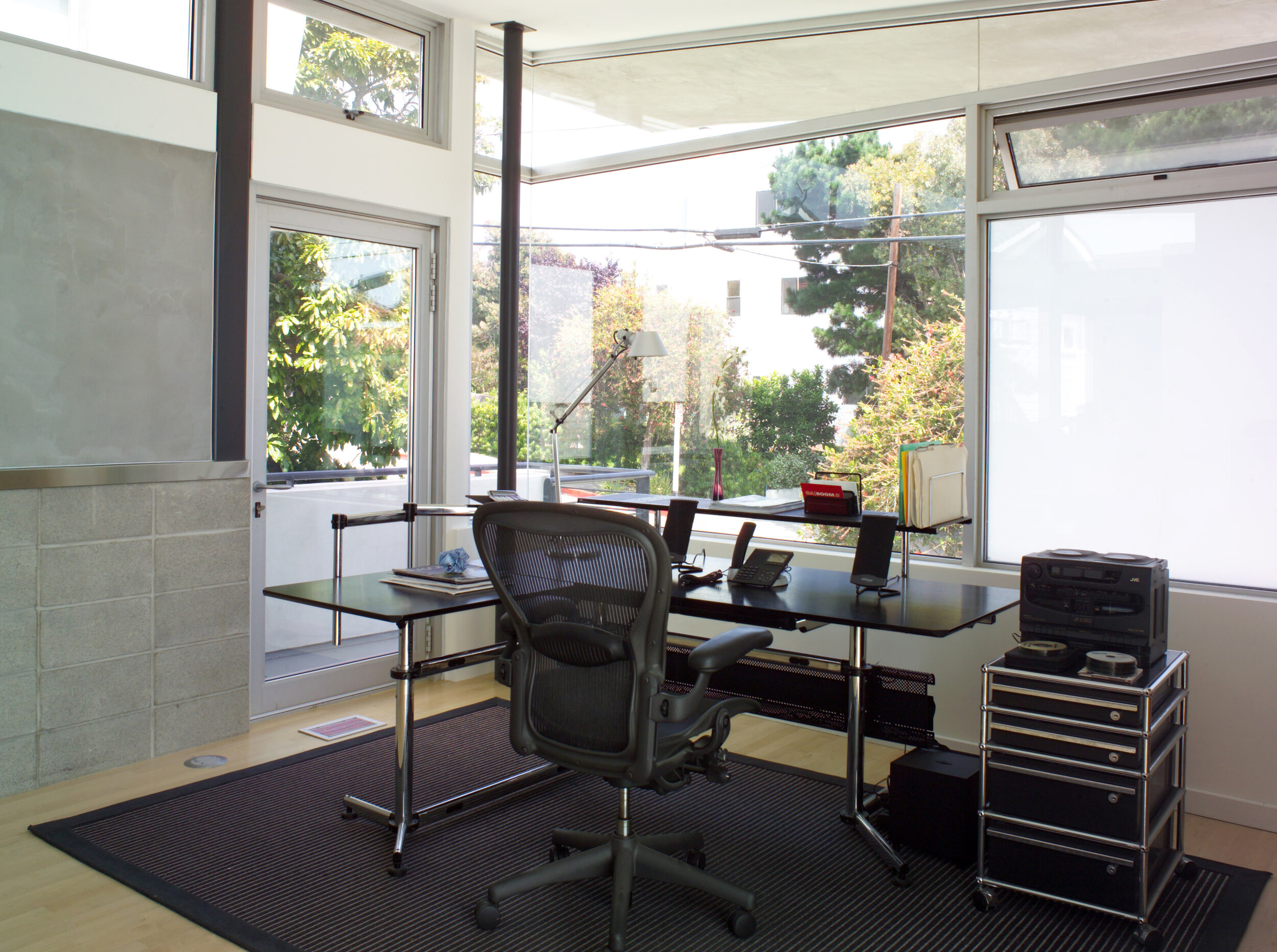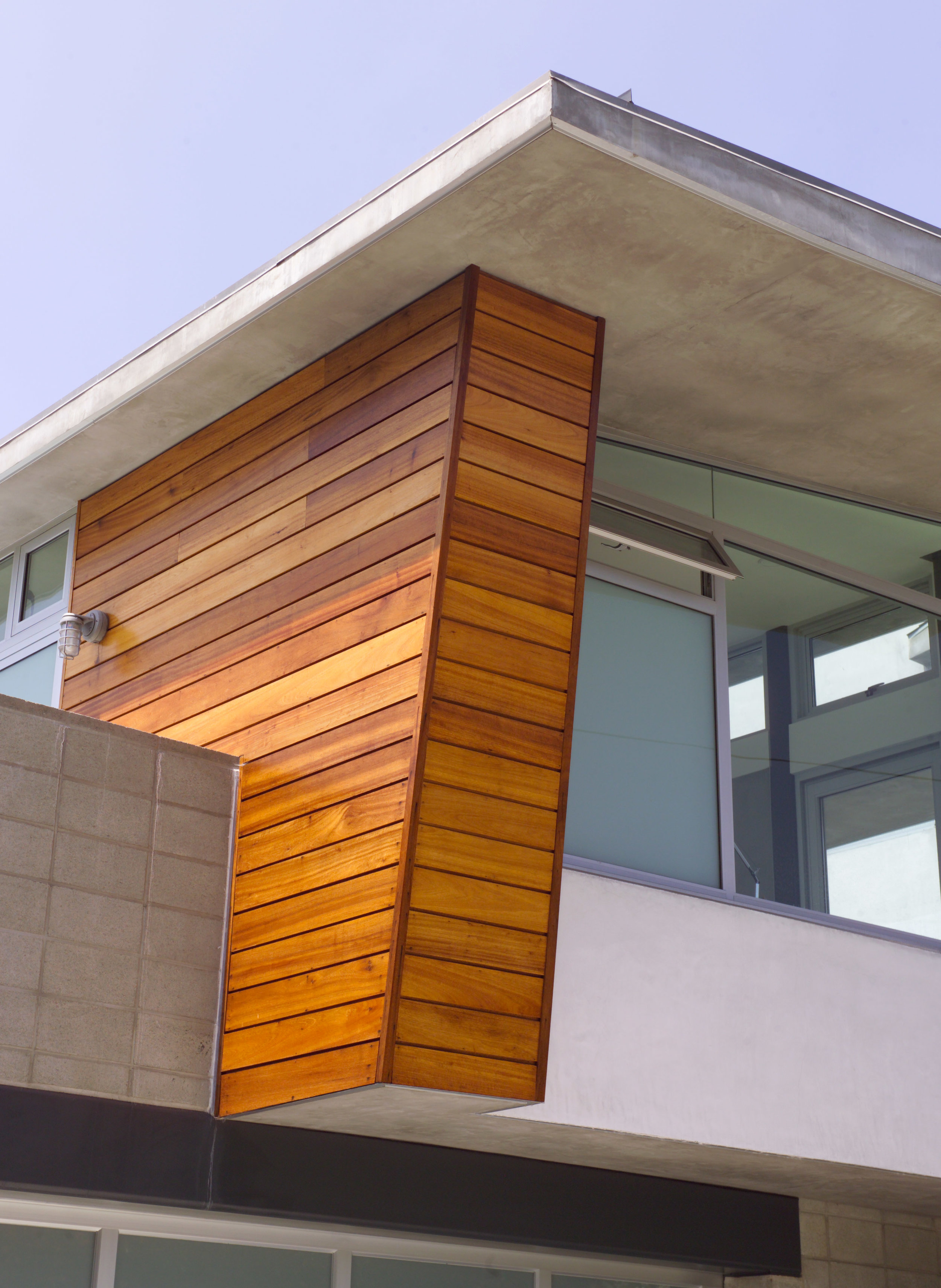Mazess Studio
The Mazess Residence studio is a modest 1,100 square foot accessory building. Programmatically, the addition is broken into three distinct parts: garage on the first level, office at the second level, and a recording studio in the basement. The design incorporates elements of the existing house, which was designed by Michael W. Folonis, FAIA and Associates for the previous owner. See “Mazess Residence” in our work collection.




