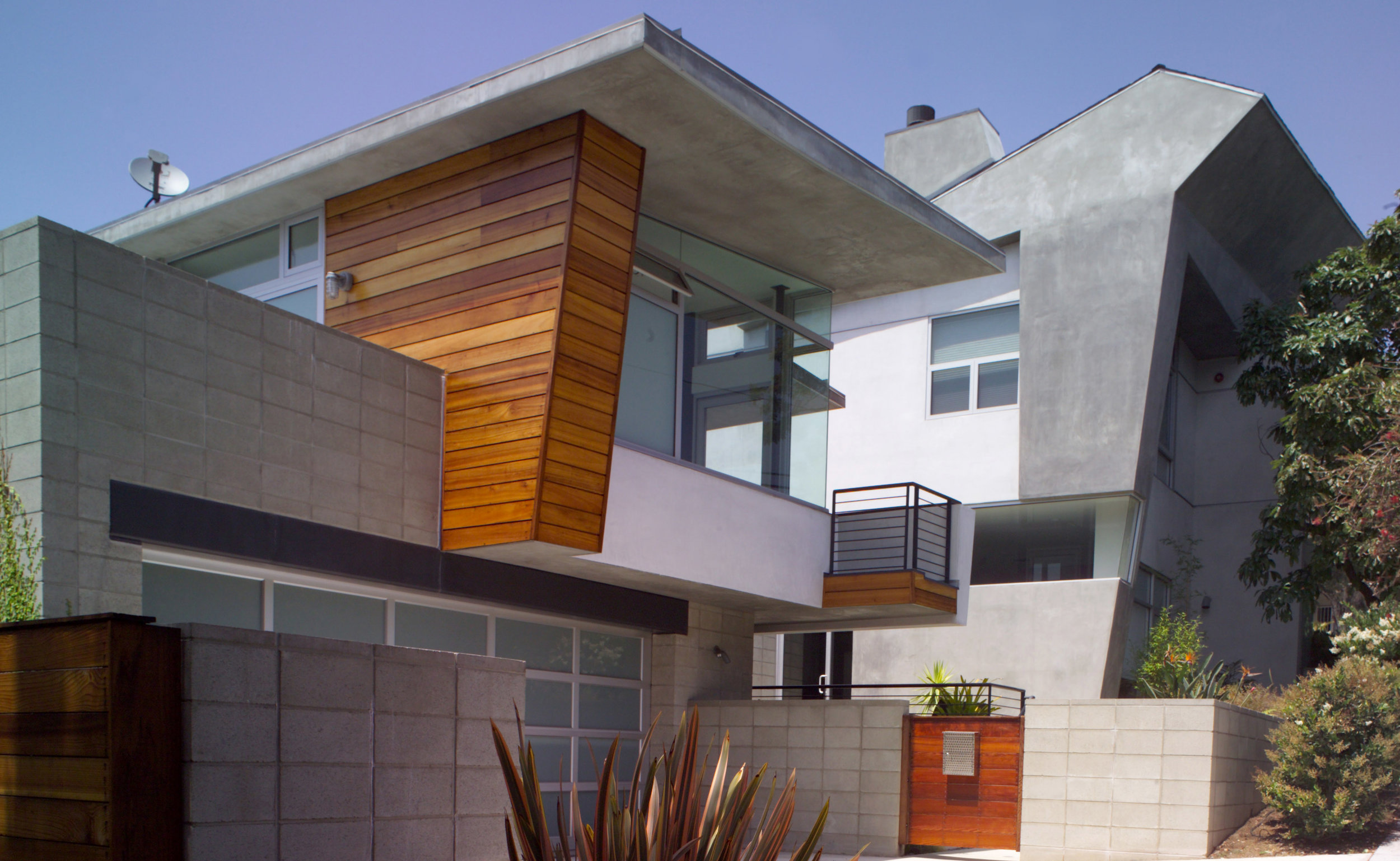Mazess Residence
Addition of a new second story and remodel of the first floor of a single family residence, approximately 2,800 square feet.
The existing residence was built in 1922 and by current code was sub-standard. The original building was cut in half leaving that portion of the building to be brought up to the new building code standards. The existing building walls and foundation were encased in the new construction. Walls of the new portion of the building, on the first floor, were constructed entirely of concrete block.
The residence is divided into two zones with the public facilities on the first floor including entry, living room, dining room, kitchen, and study. The second level contains master bedroom, bath, closet and two bedrooms with bath. Above this level is a roof deck, which takes in ocean views to the west and the Santa Monica Mountains to the north. The steel stairs to the second floor are located at the entry in a two-story atrium space.
Large expanses of glass were used to take advantage of the views, passive solar conditions and to connect with exterior patio spaces.
More additions were made to the residence by Michael W. Folonis, FAIA and Associates for the following owner. See “Mazess Studio” in our work collection.





