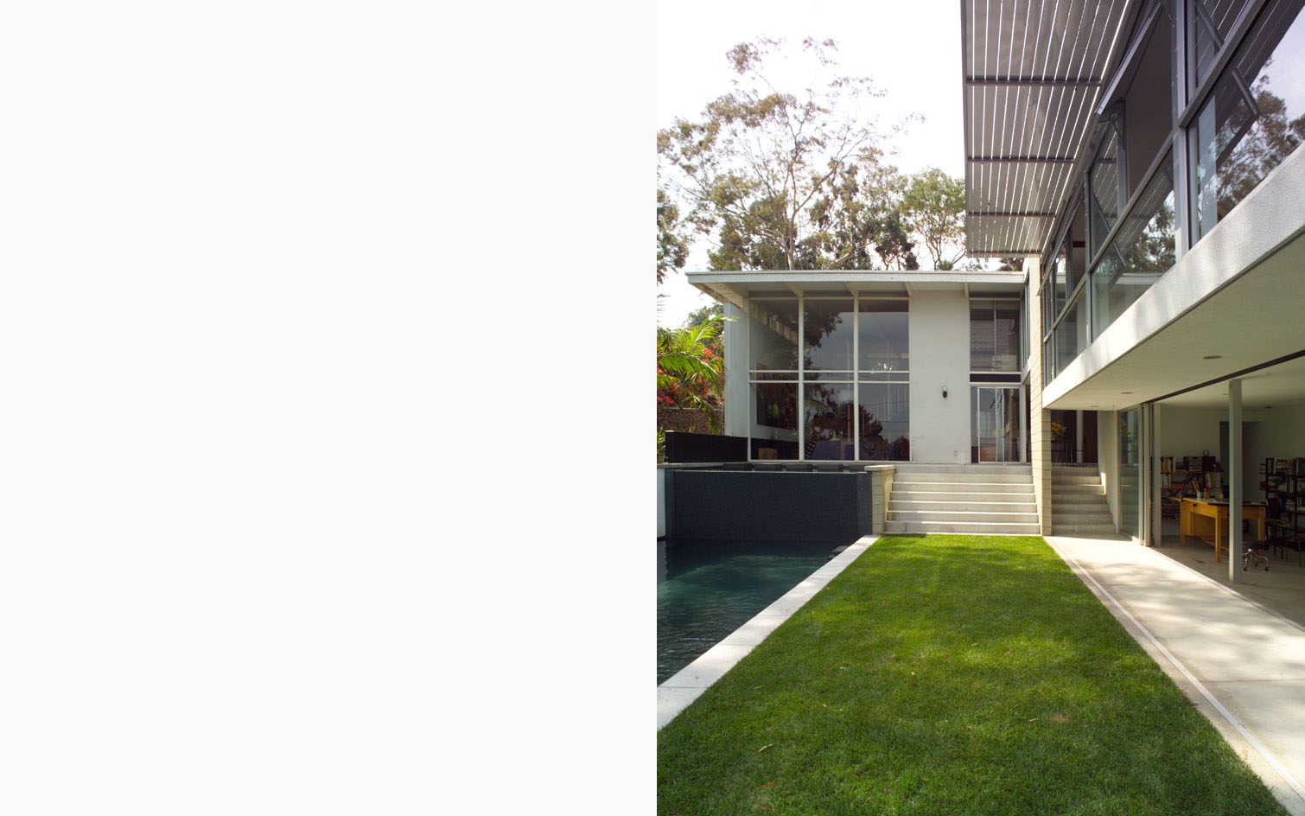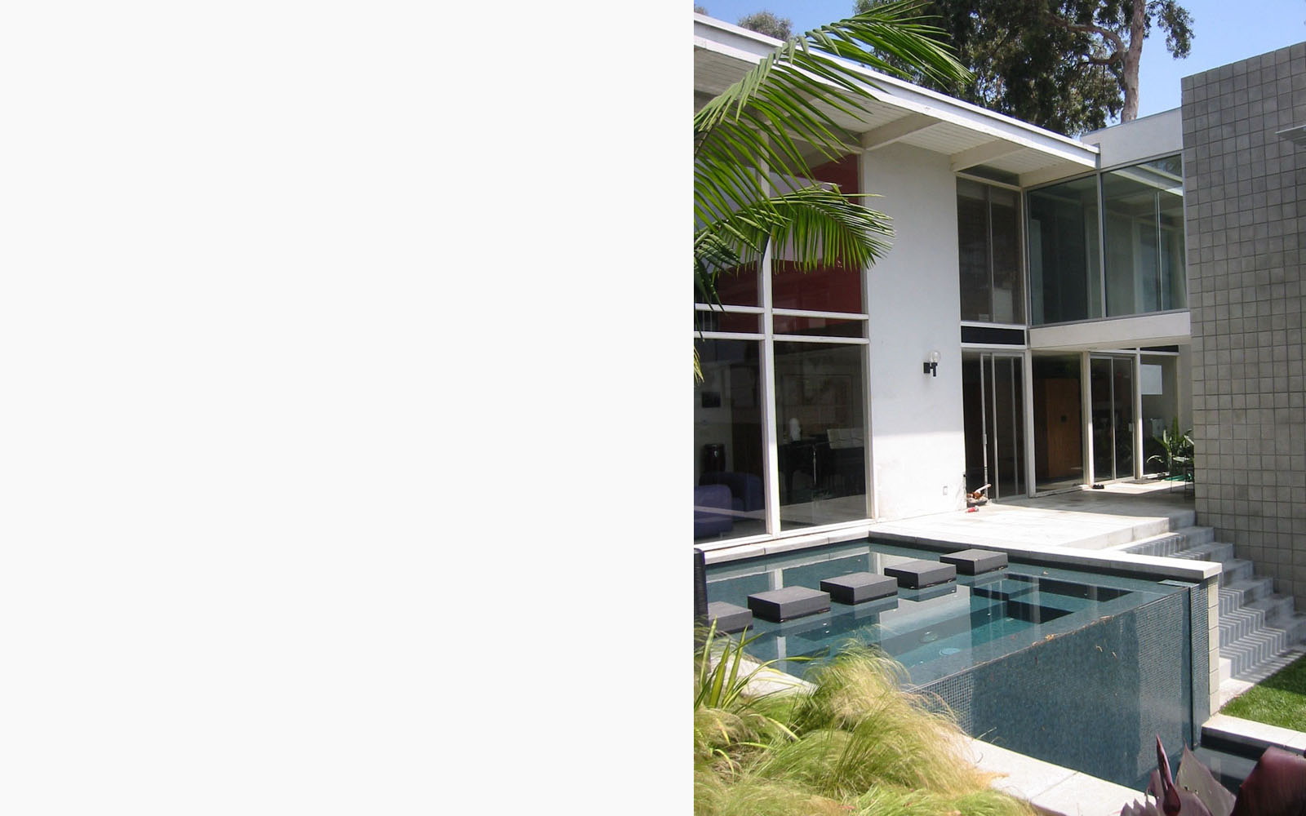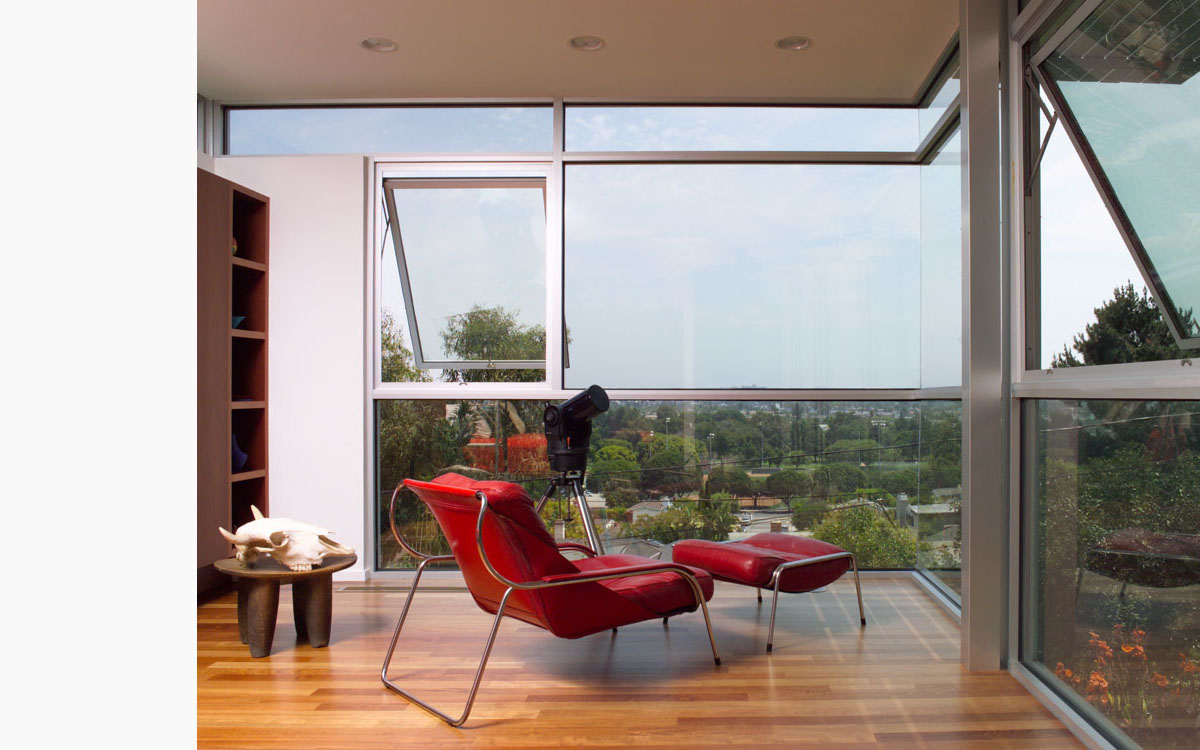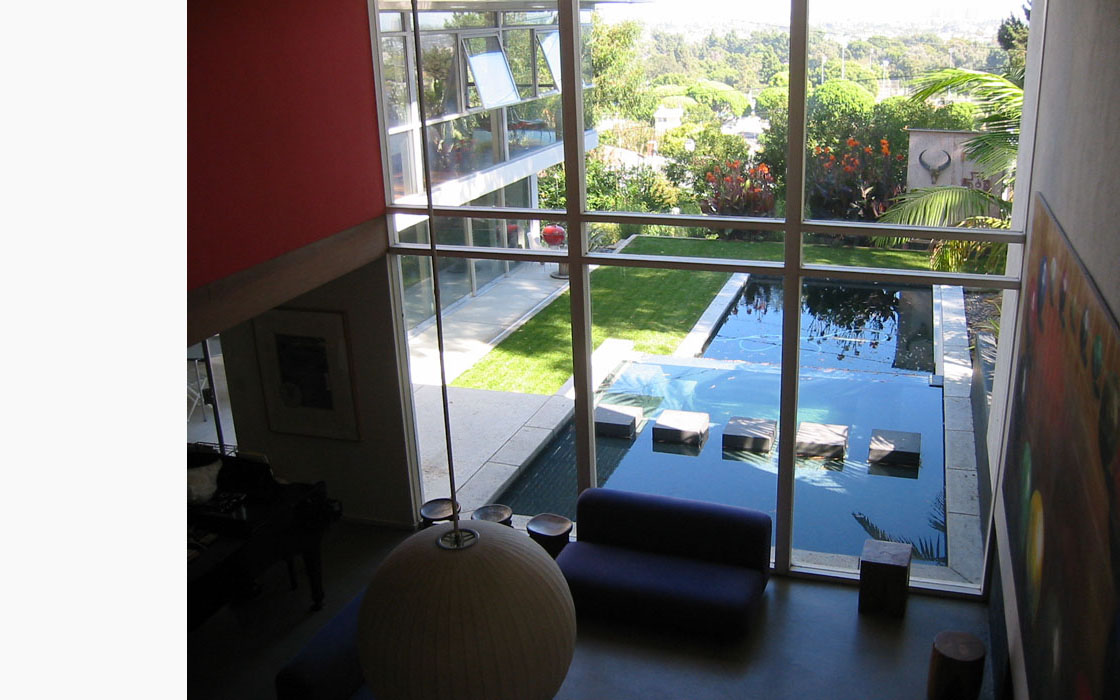Ashland Residence
DESIGN OBJECTIVES
No disruption during construction to the family living in the home.
Maximize views, passive solar conditions.
Minimize seismic issues to the existing post and beam residence.
The clients for the Ashland Residence, a 1950’s modernist post and beam house, outgrew their home and needed a bedroom, bathroom, and a painting studio. The challenge was designing the addition with minimal intrusion to the existing structure and allowed the clients to remain in the house during construction.
The first floor addition consists of a painting studio, which is highlighted by an eighteen-foot wide glass door to the pool and garden area. The sliding glass doors allow the studio to be lit with natural light and provides a seamless transition between indoor and outdoor space. The master bedroom above cantilevers, providing protection from the sun. The second story consists of a master bedroom, closet and master bathroom.
The addition is connected with a glass-enclosed bridge that links the existing home. Separating the addition from the existing residence allowed for the new addition without making seismic upgrades to the existing building.






