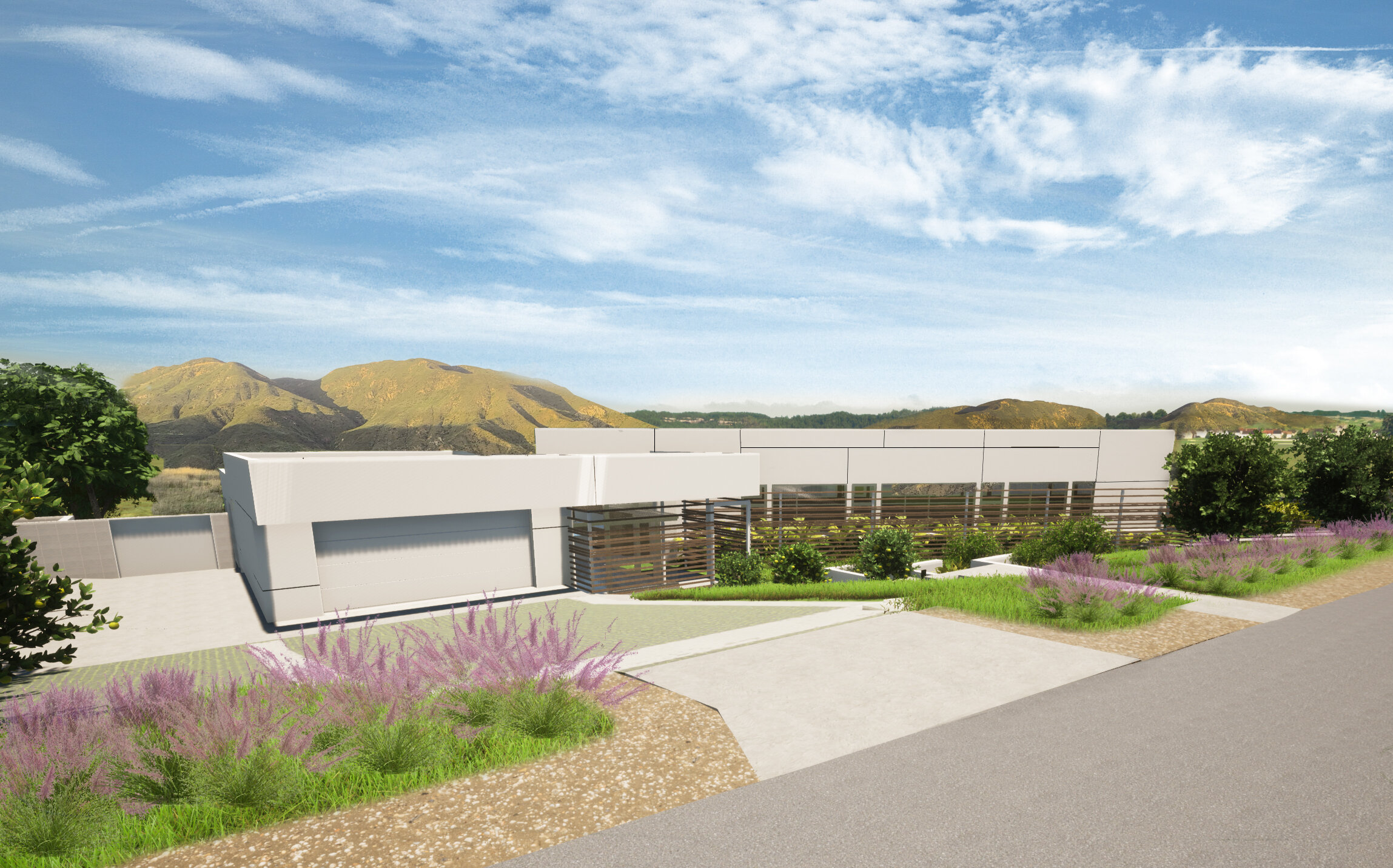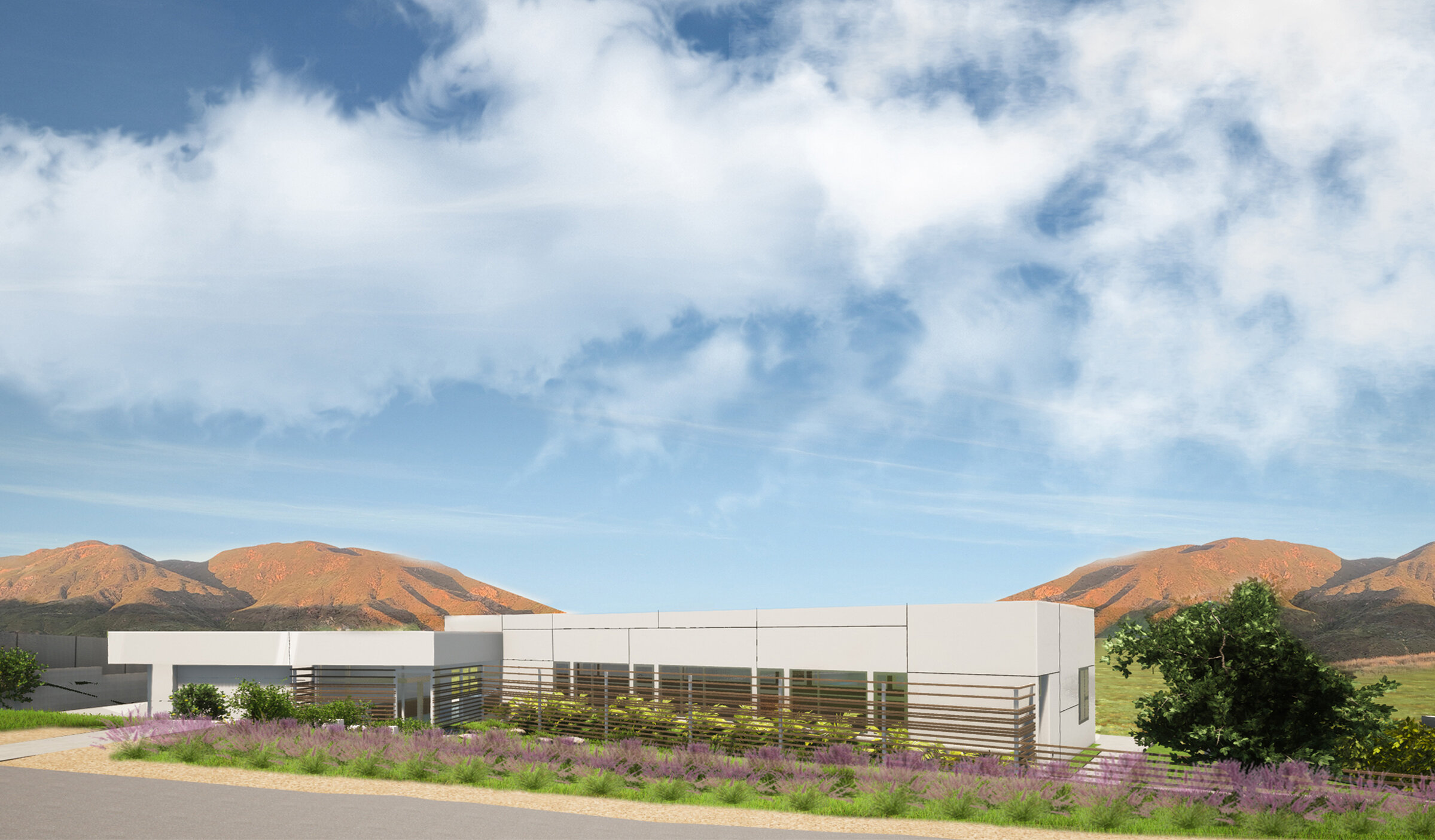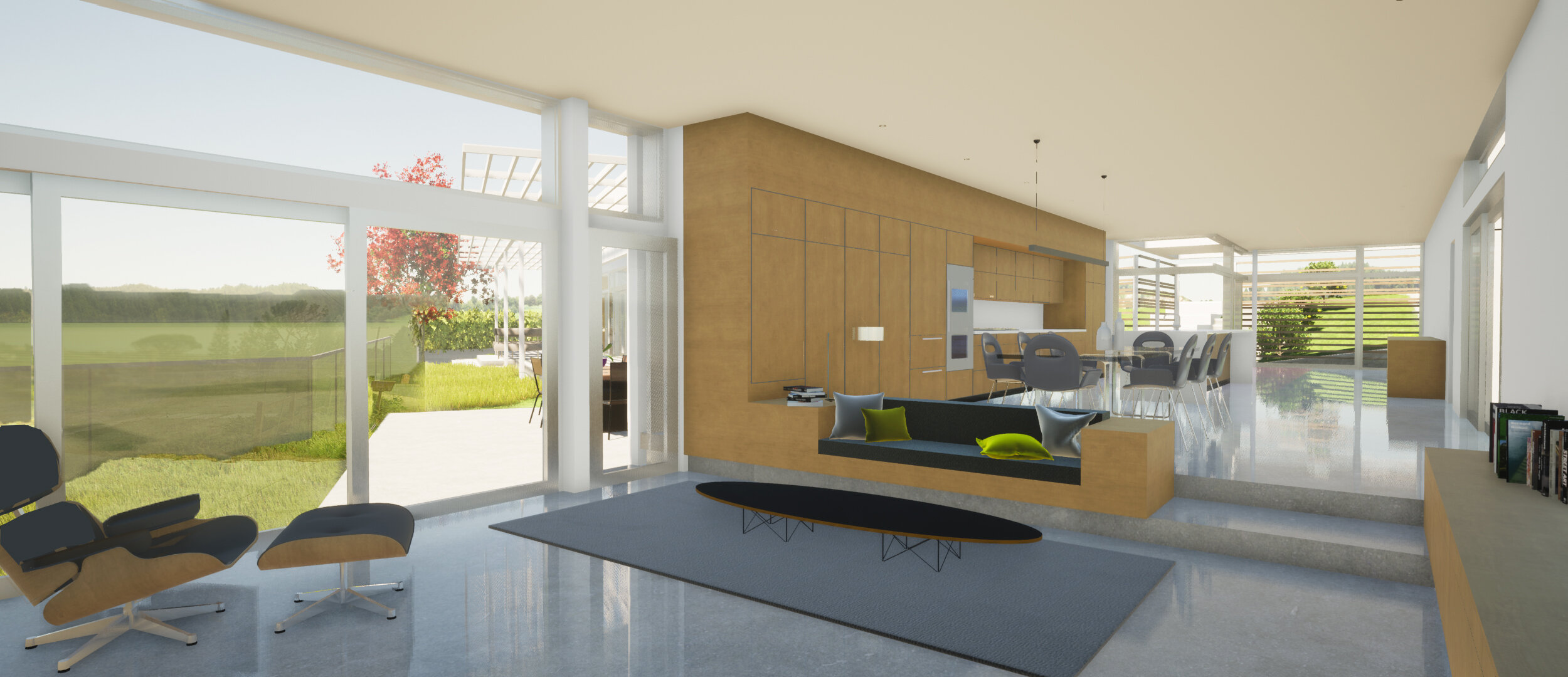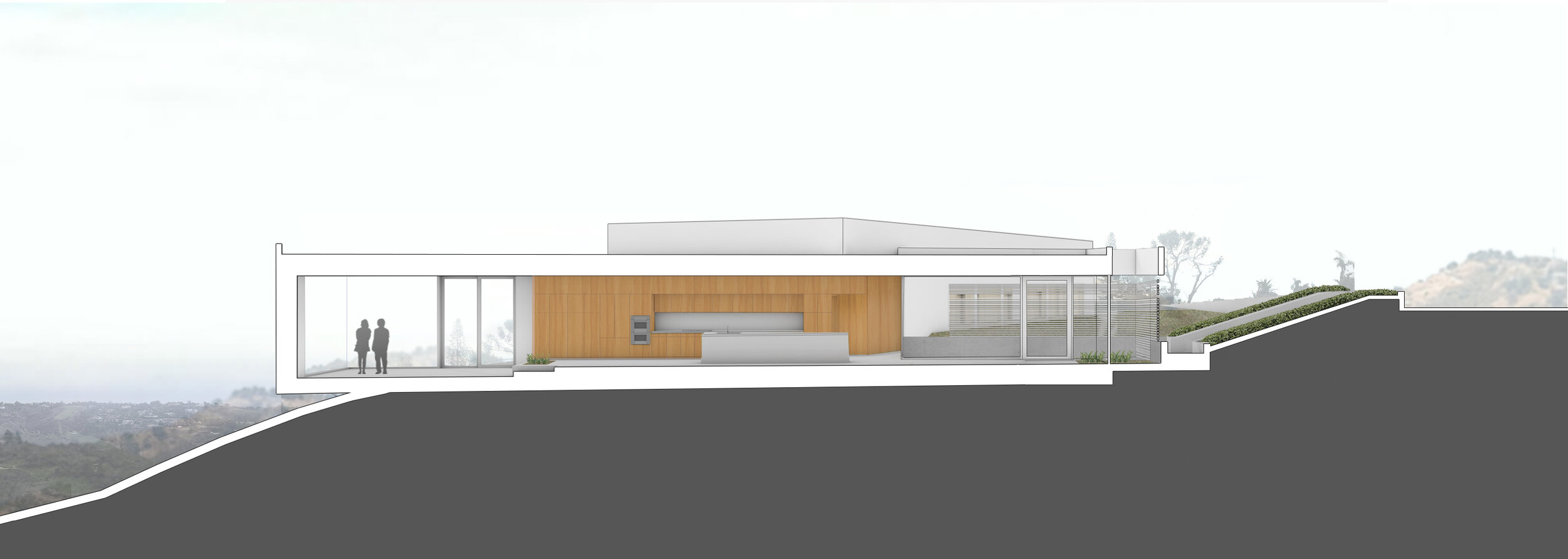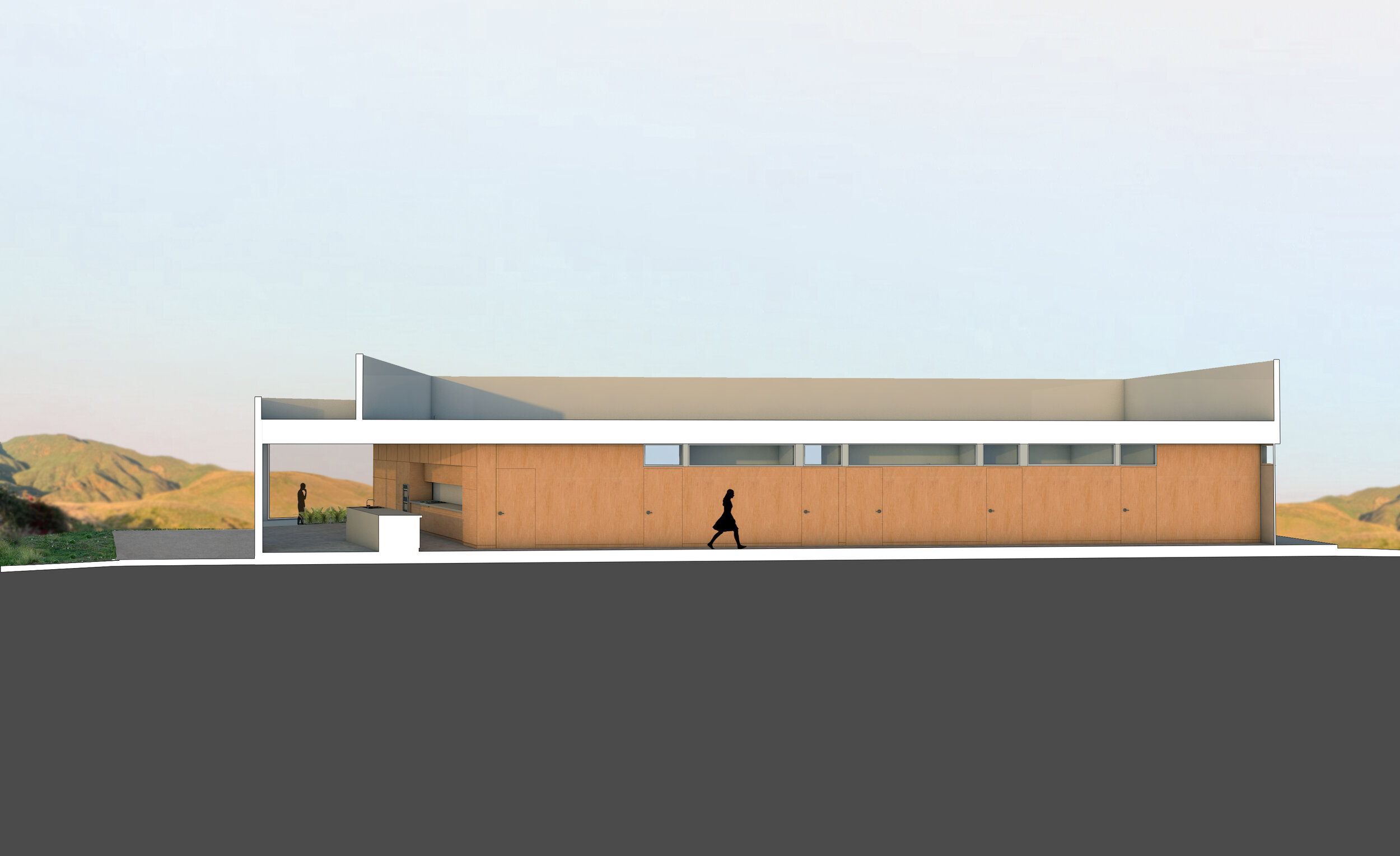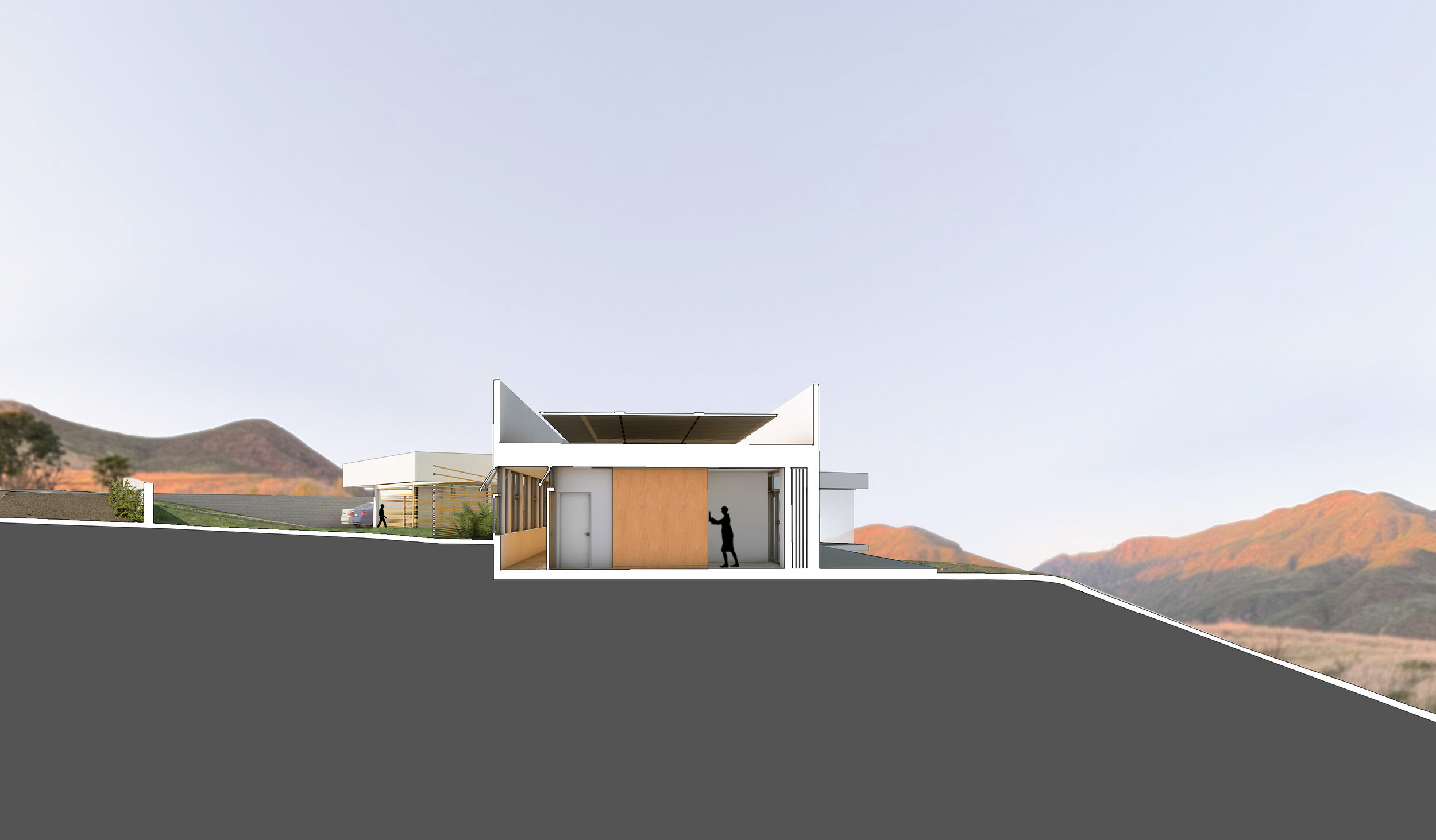Woolsey Fire Rebuild
Design Concepts
Fire-Resistant Design
Net-Zero Energy
Passive-Solar Design
Capture Ocean Views
This family lost their home in the 2018 Woolsey Fire and struggled with the idea of rebuilding for close to a year before engaging Michael W. Folonis Architects. Creating a building that has a greater chance of survival during a subsequent fire was key to rebuilding their confidence and their home. The new building sits loosely near the original location at the top of the slope but the living room cantilevers over the edge to capture unobstructed views of the Pacific Ocean near Point Dume that were not previously possible.
The fire-control elements surpass the code-mandated requirements by eliminating all attic vents and eaves, using non-combustible exterior finishes and employing shuttering devices. Fire-resistant sliding panels are used to protect the large windows from future firestorms blasting up the slope below the fully-sprinklered house.
The all-electric building’s solar panels provide more than double the electricity than is used. High-efficiency heat-pump systems control the 4 temperature zones of the house. Hybrid electric hot water is provided instantly to all fixtures and the kitchen is equipped with an advanced induction cooktop that has superior performance to a gas range.
Using a simple palette, the kitchen and bedroom wing are wrapped in Douglas fir panels, providing visual warmth to the living areas. Amenities such as built-in seating, interior planters, ample storage and acoustic separation between the two master suites are an example of the level of detailing. Exterior shading and privacy screens modulate the solar gain and shield the generous windows that provide cross-ventilation.

