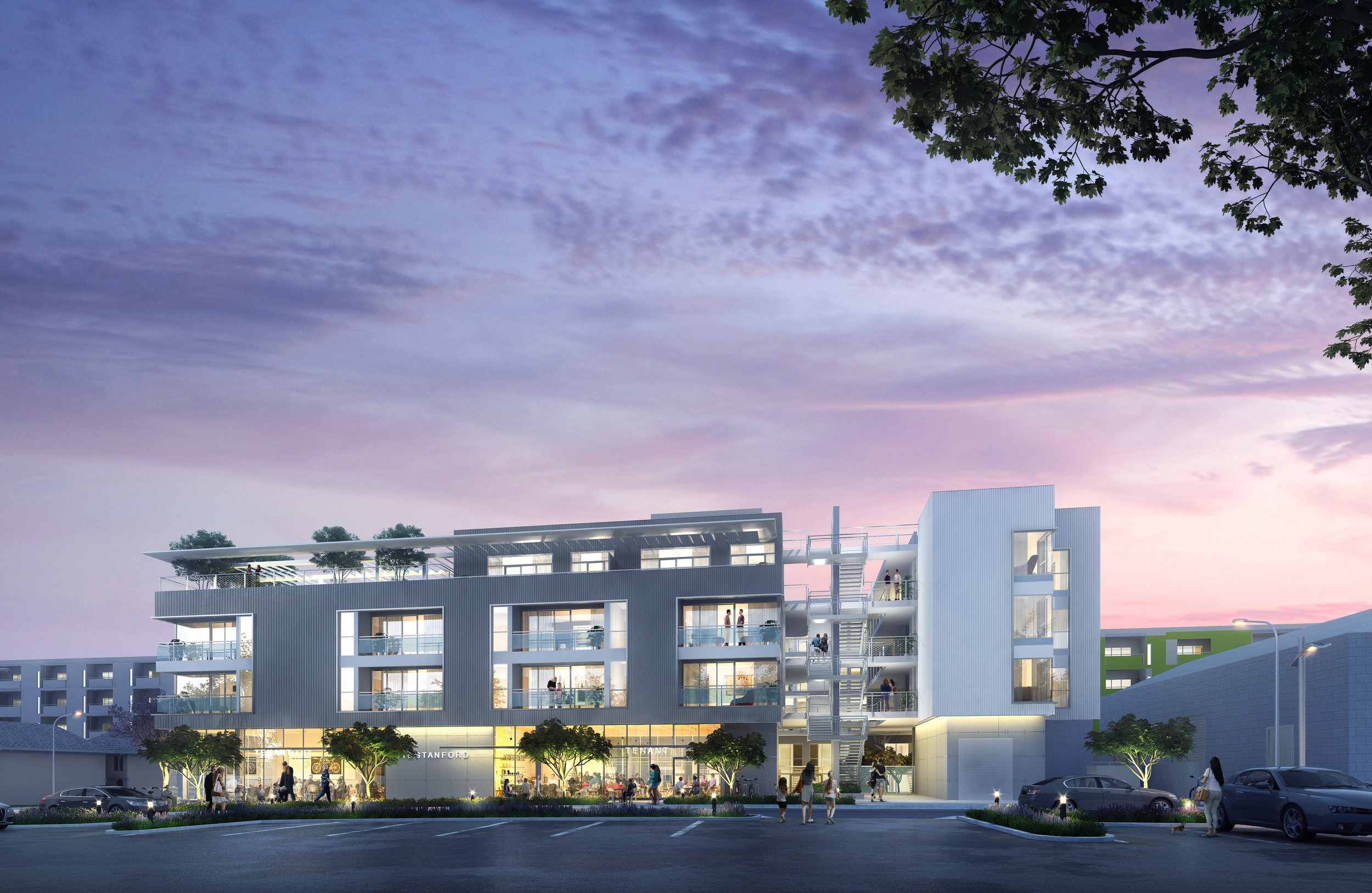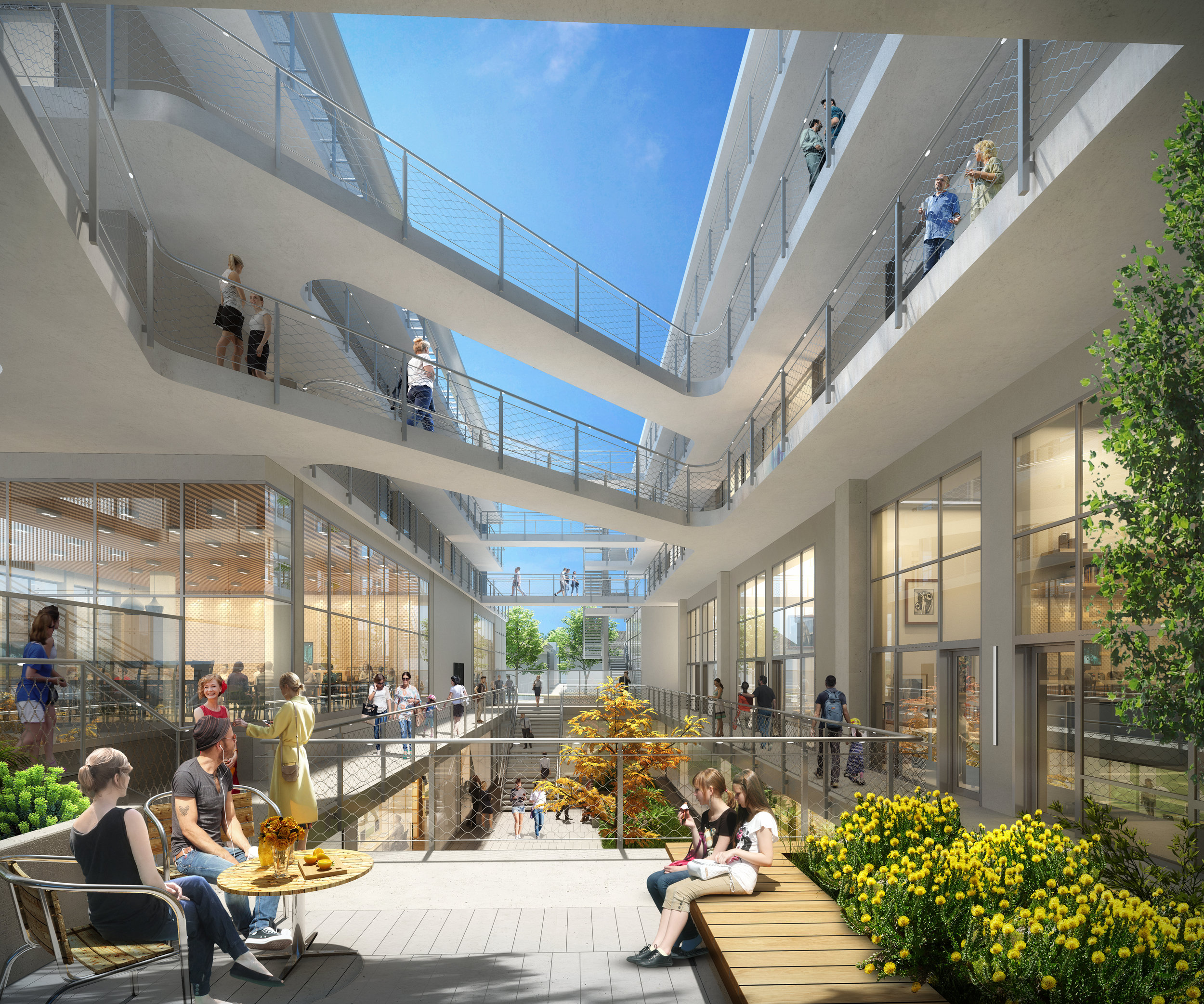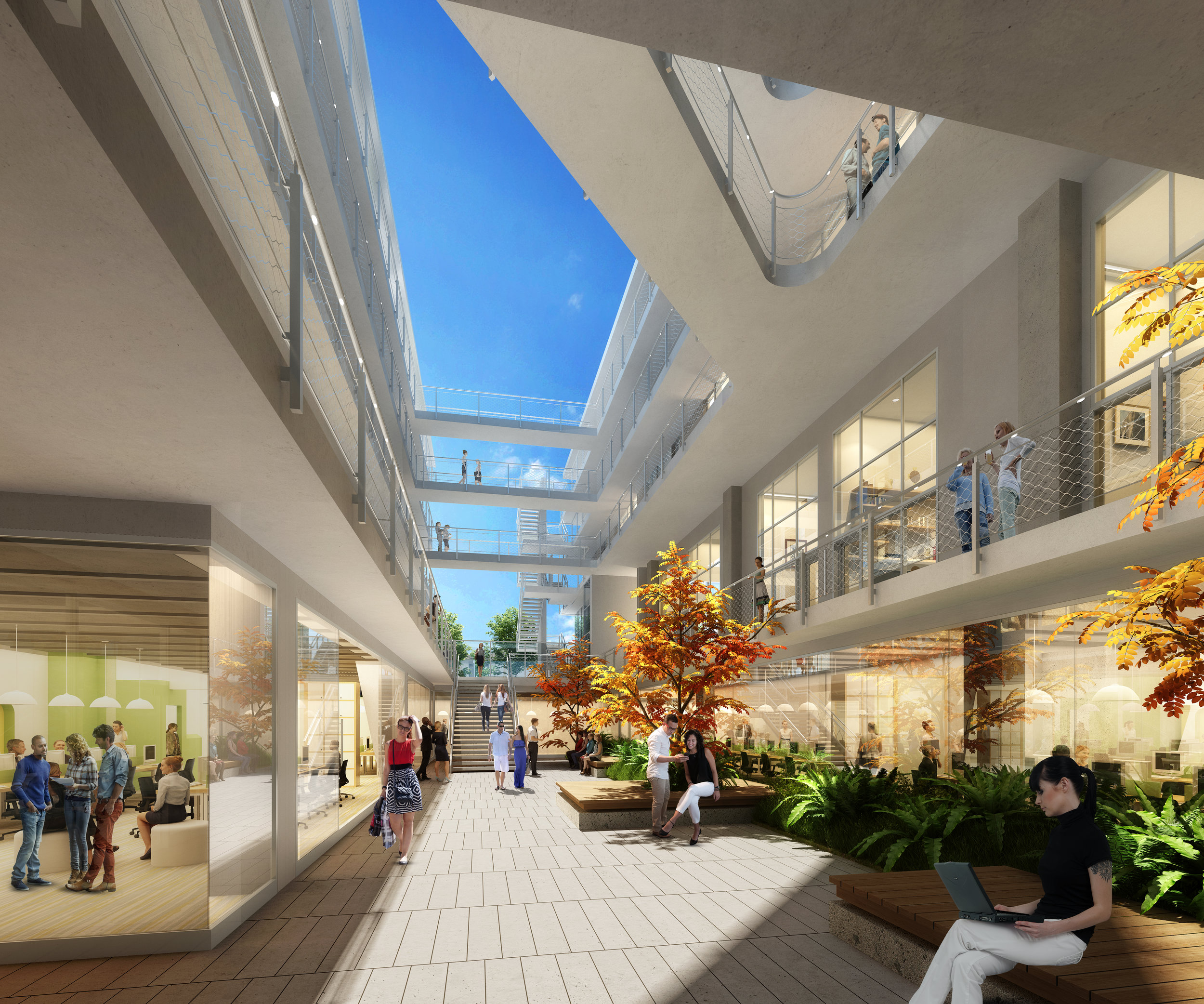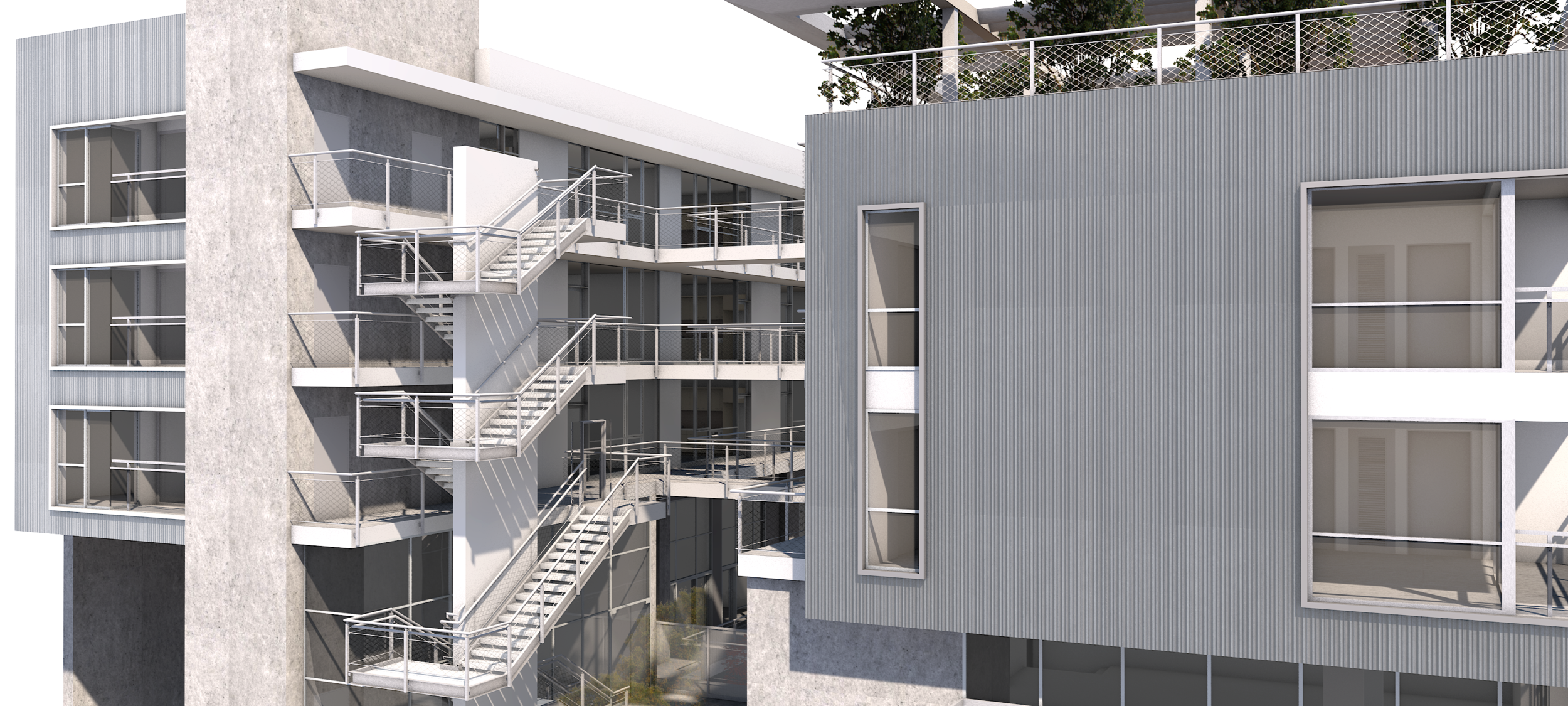Stanford Mixed-Use Housing
The site is located within the Bergamot neighborhood specific plan.
Design Considerations:
Create a building that responds to design passive solar design principles
Create a sustainable building by taking advantage of natural ventilation and light from each unit.
Creates an energetic mix of living, working and commercial uses.
Creates a welcoming pedestrian environment with neighborhood serving commercial uses.
Creates a high level of community and tenant interaction on grade, below grade and above grade.
One of our primary goals was to provide an extensive pedestrian friendly urban experience, connect apartment dwellers and the surrounding neighborhood community to a welcoming ground floor neighborhood serving commercial spaces.
The design integrates passive solar design principles and incorporates sustainable strategies with a building fenestration that responds to its solar orientation. The massing of the residential units was in direct response to increase natural light and ventilation, and open space. This was done to promote tenant interaction and a sense of community. This includes the unique neighborhood welcoming public spaces and encourage the below grade creative office tenants to be a part of a true mixed-use project.
The design conceptually looked to create a simple building rhythm that reflects a contemporary life style. This is done in part by breaking up the massing into well-proportioned building components and articulates the roof top residential amenity spaces. The rooftop outdoor space provides for passive recreational opportunities including tenant roof top individual private garden spaces.
The building skin makes a gesture to the industrial materials surround the Bergamot neighbor.
The project, which is slated for LEED Platinum certification, includes a sun-shading system for energy efficiency and a roof with photovoltaic cells that will provide necessary energy for public spaces.







