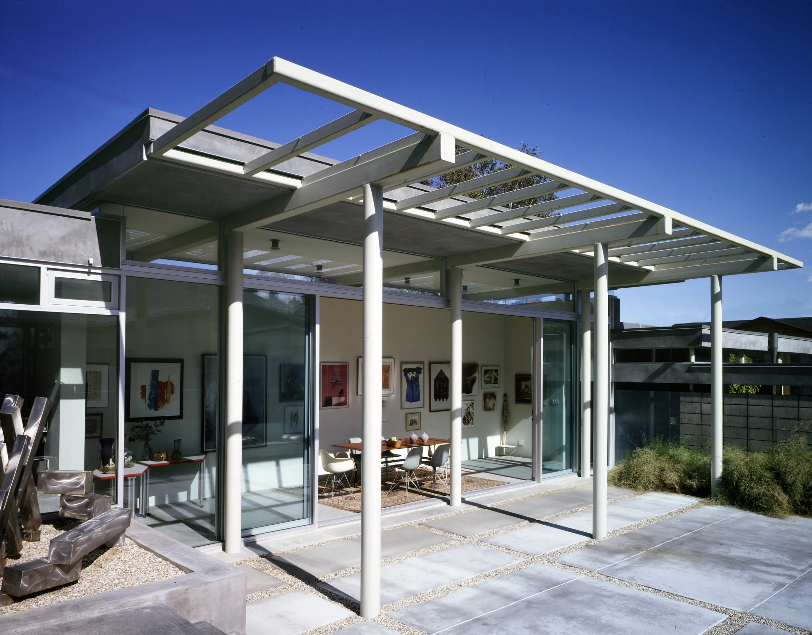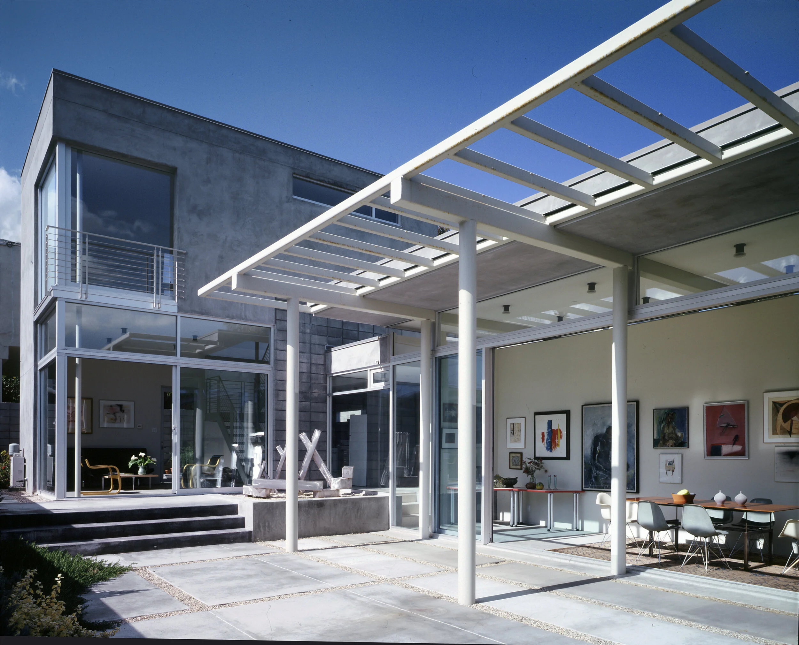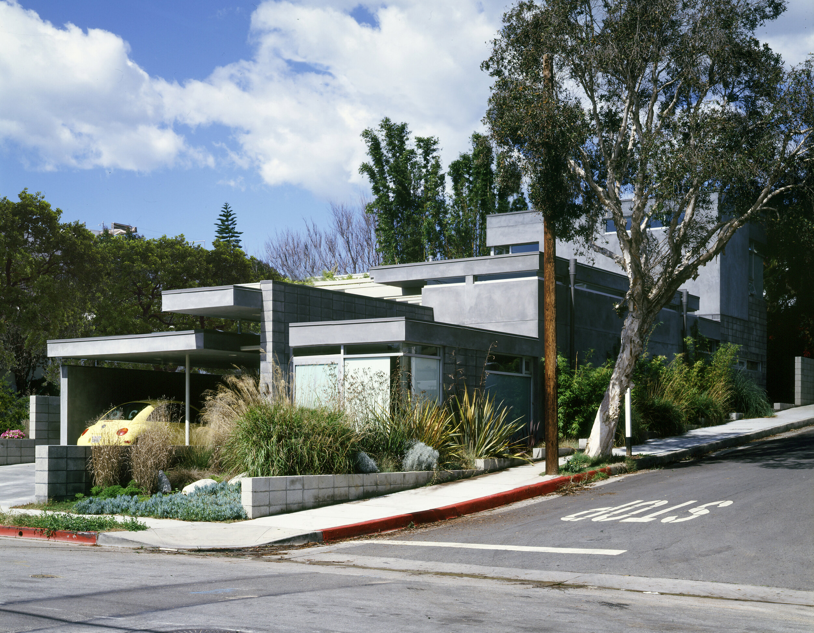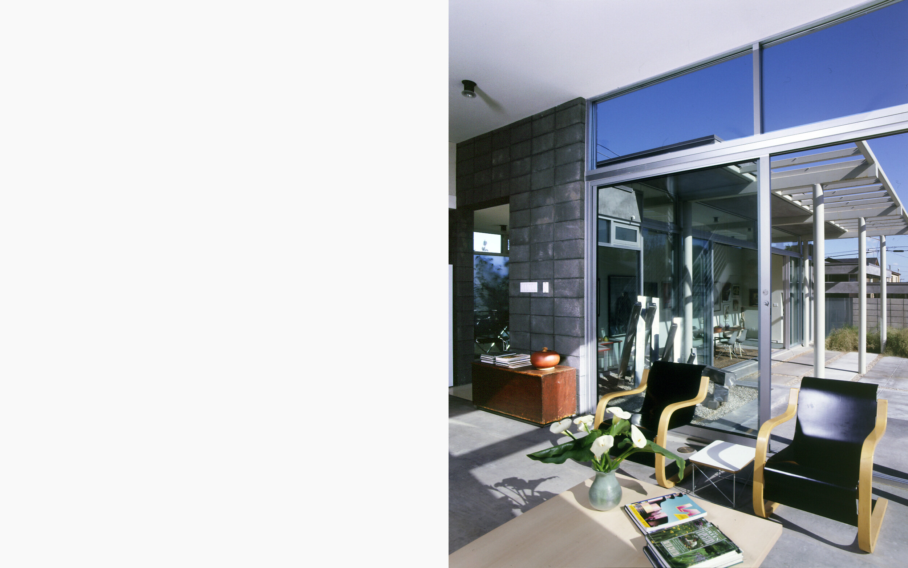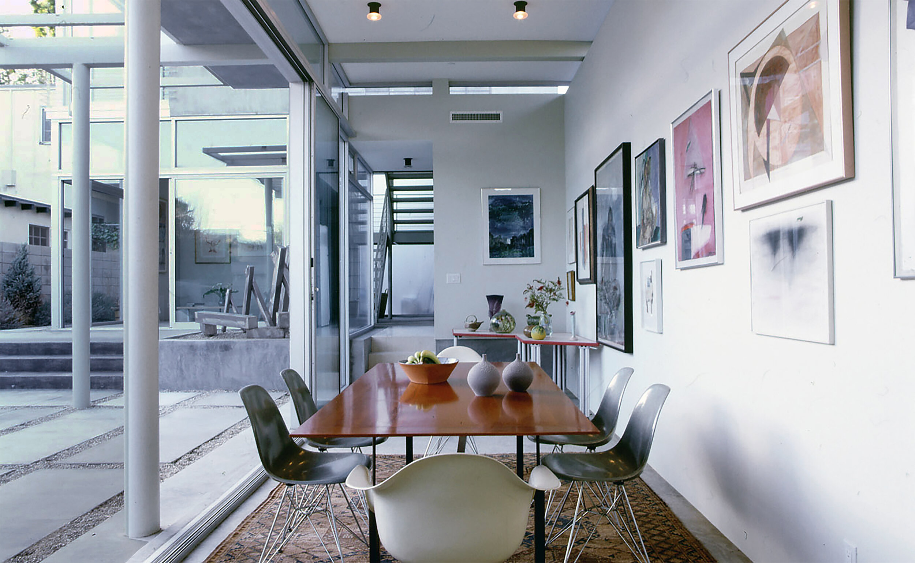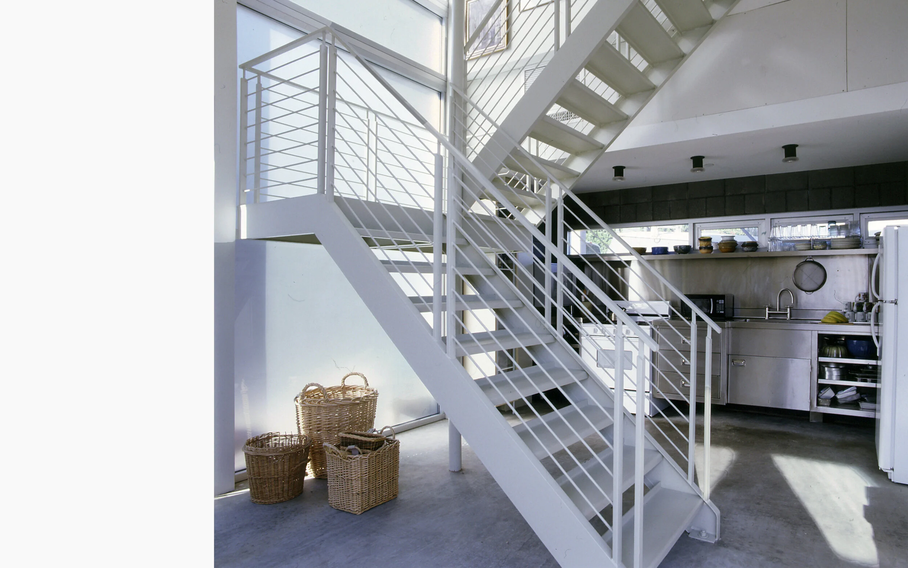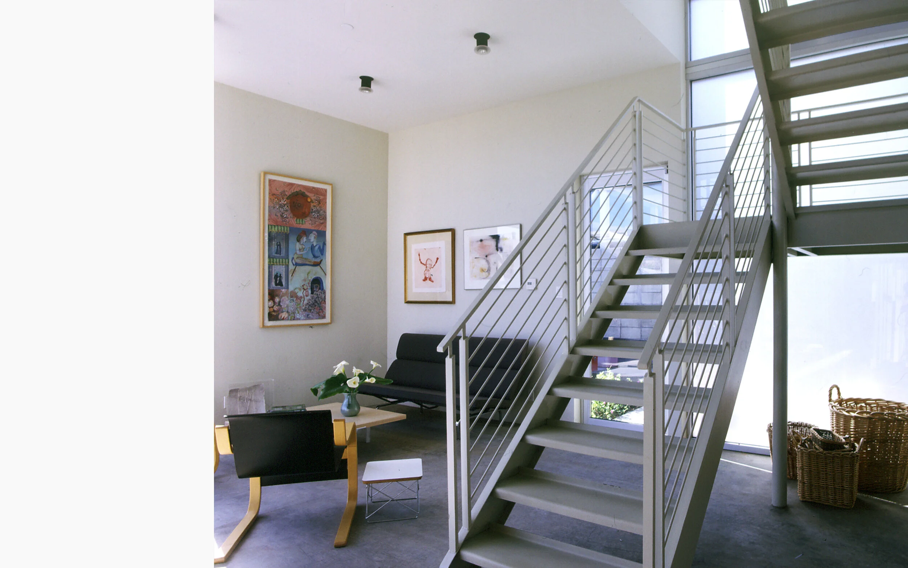Berg Residence
The Berg Residence is a modest 1,300 square foot single family residence. Programmatically, the residence is broken into three distinct parts: 1 the carport, guest room, and bath, 2 the art gallery/garden, 3 the kitchen/living with bedroom and bath above. Each of the three parts steps progressively up the sloping site by two feet. The art gallery serves as a link between the entry and living areas. The interior spaces are open toward the garden area, and enhance the residence's views, light, and ventilation.
