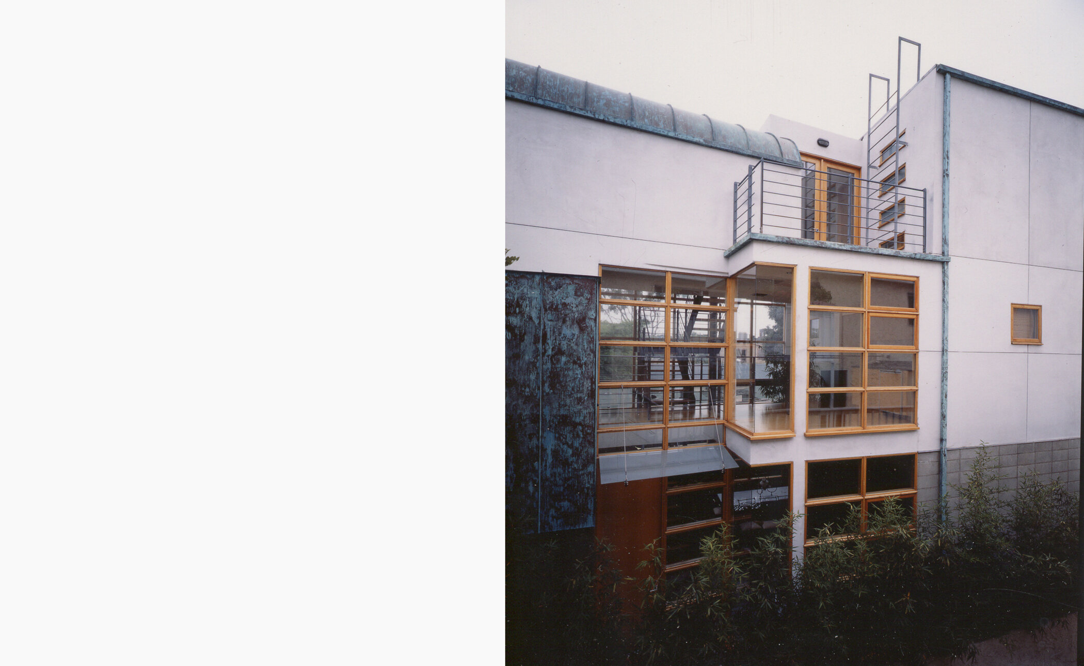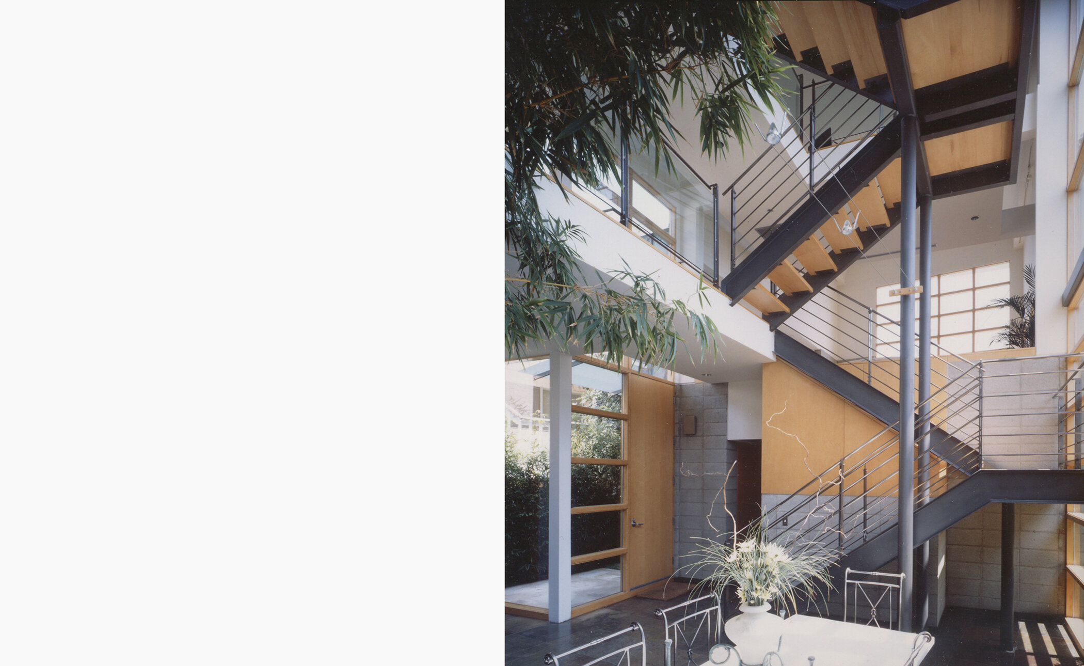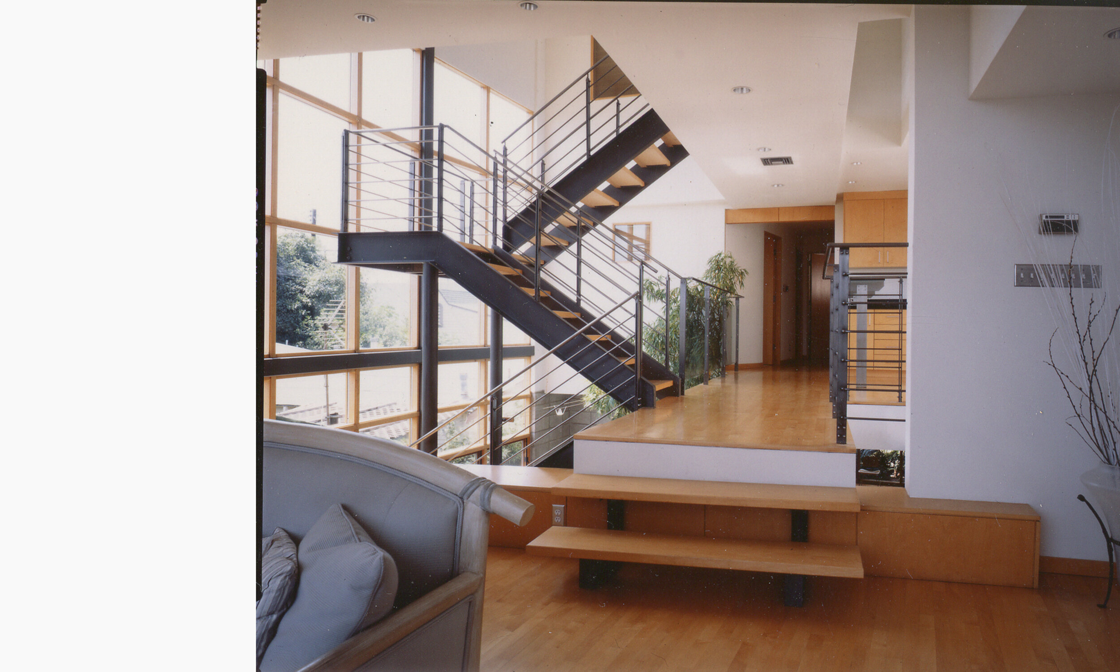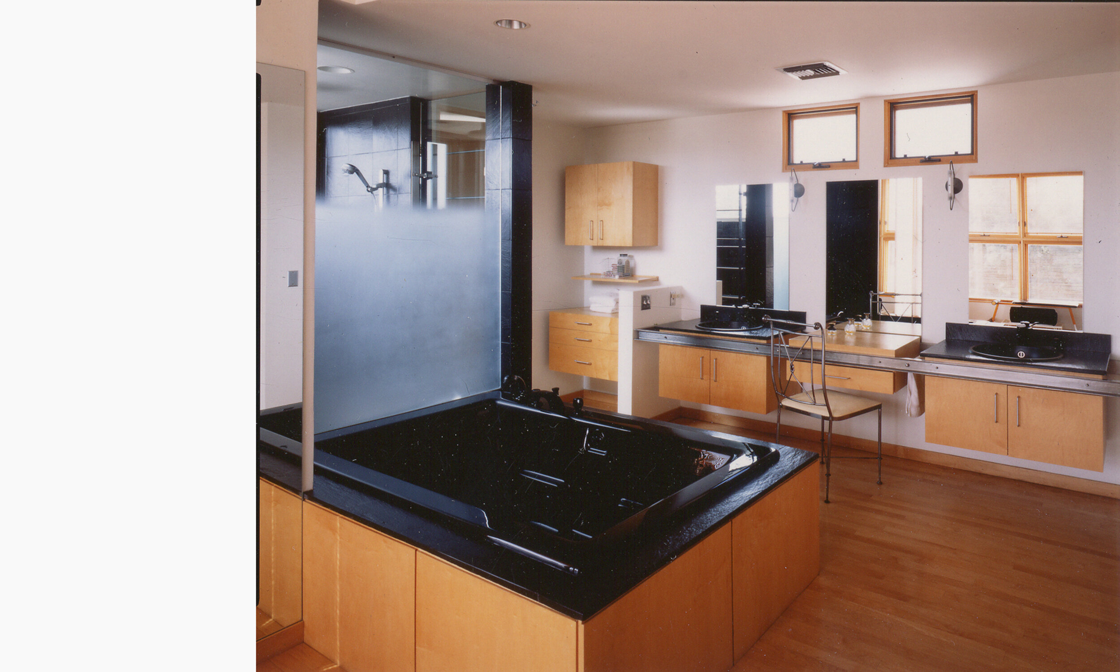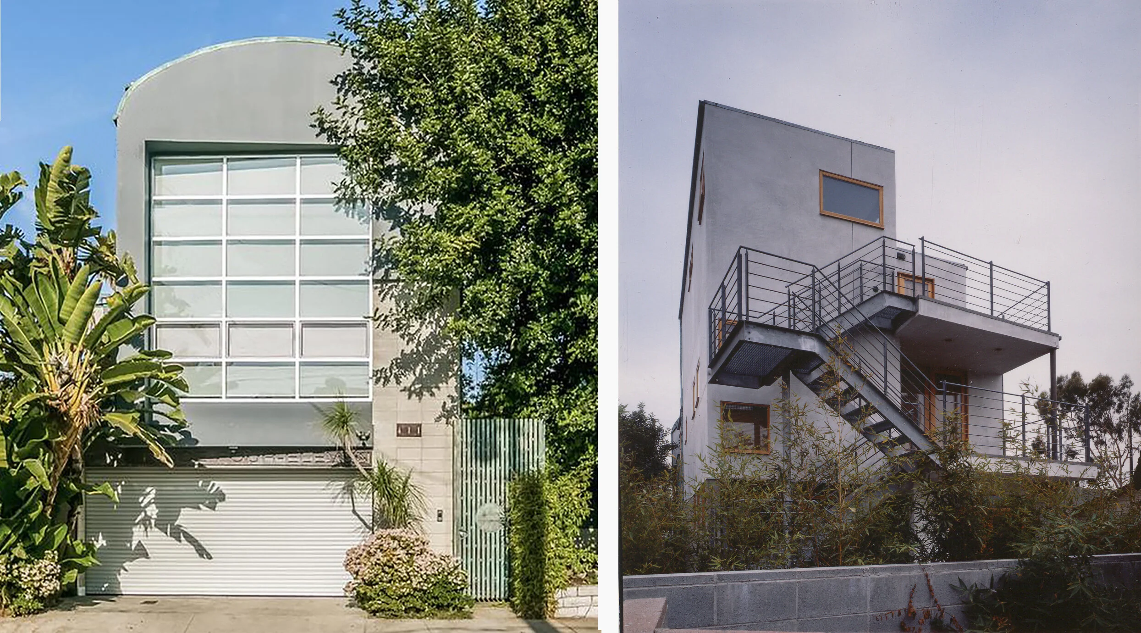411 Venice Residence
The 411 Venice house is a 3,500 square foot residence for a family of four, two adults and two children. Program for the first floor includes; stairway, dining/atrium, kitchen, family room, powder room, and garage. First floor ceilings vary in height, from 10 feet in the family area and kitchen to 30 feet in the entry and dining area. The second floor is broken into two areas. The children's bedrooms and bath are located to the rear, the quiet end of the site, while the main living room is located on the southern side of the lot. The two areas are separated by a three-story atrium, and linked by a bridge. The third floor consists of a mezzanine with the master bedroom and bath located above the children's room.
