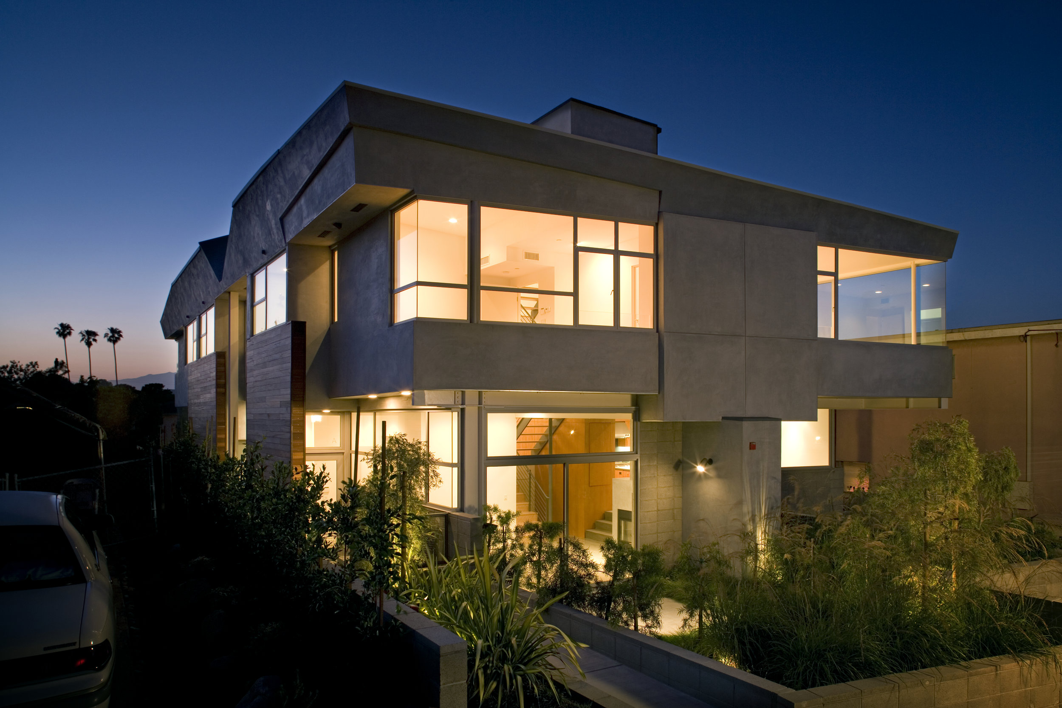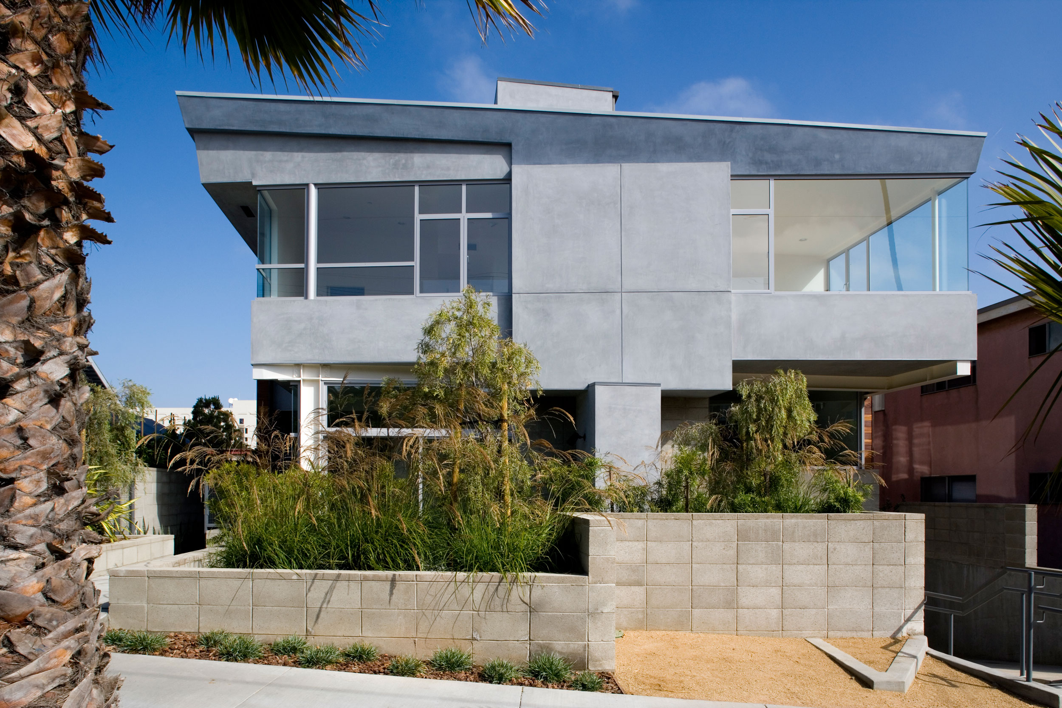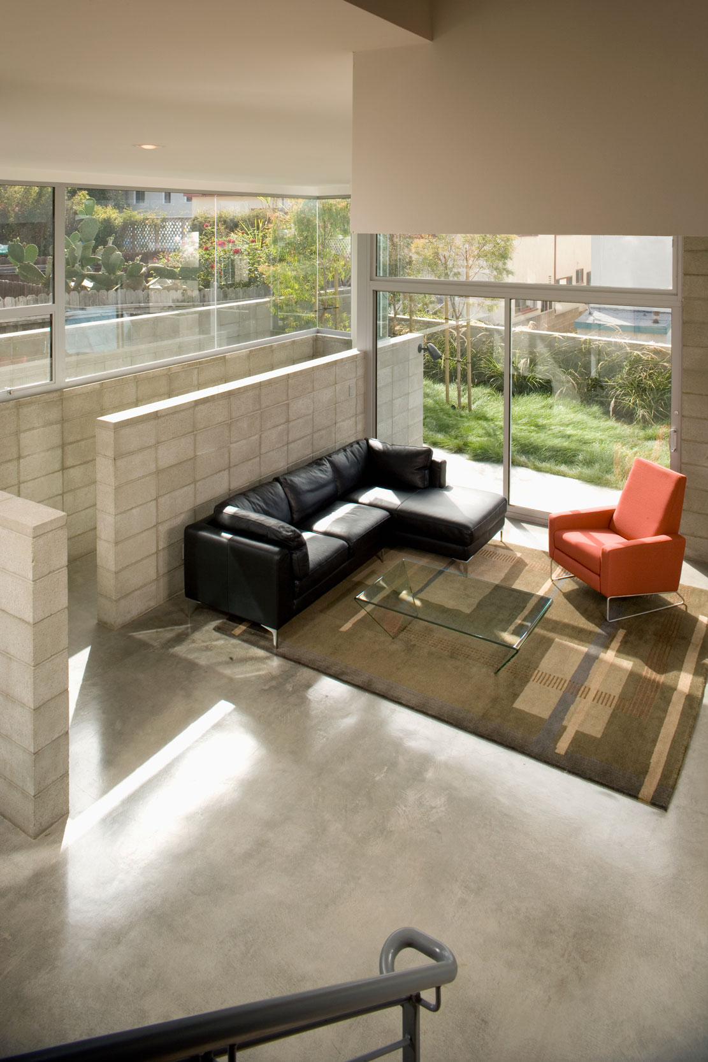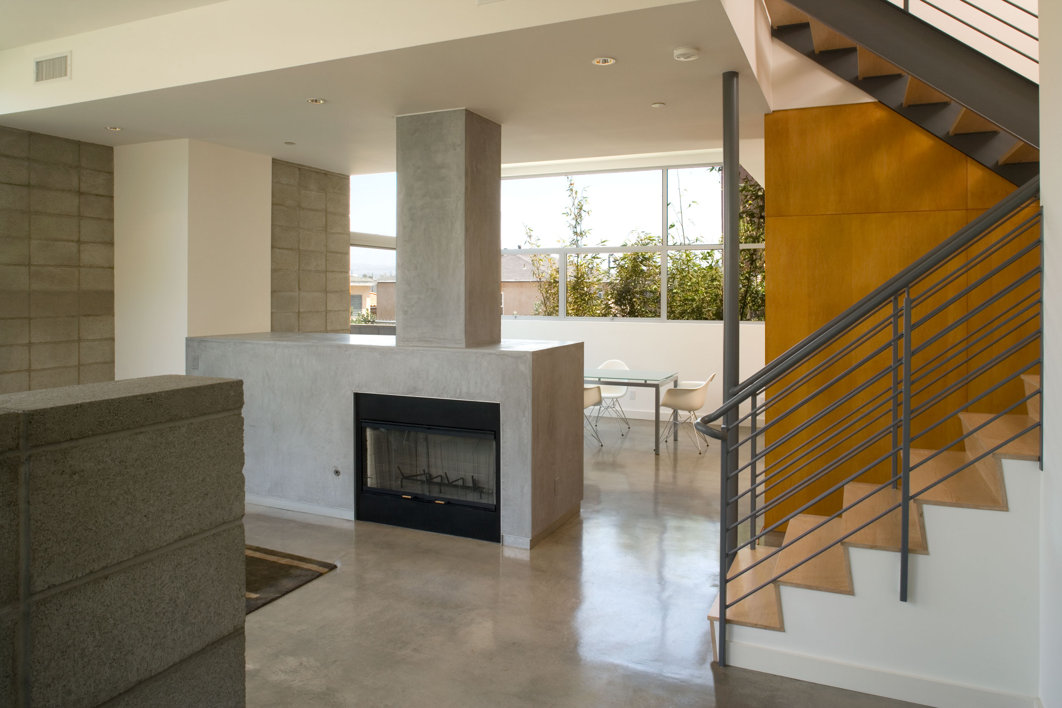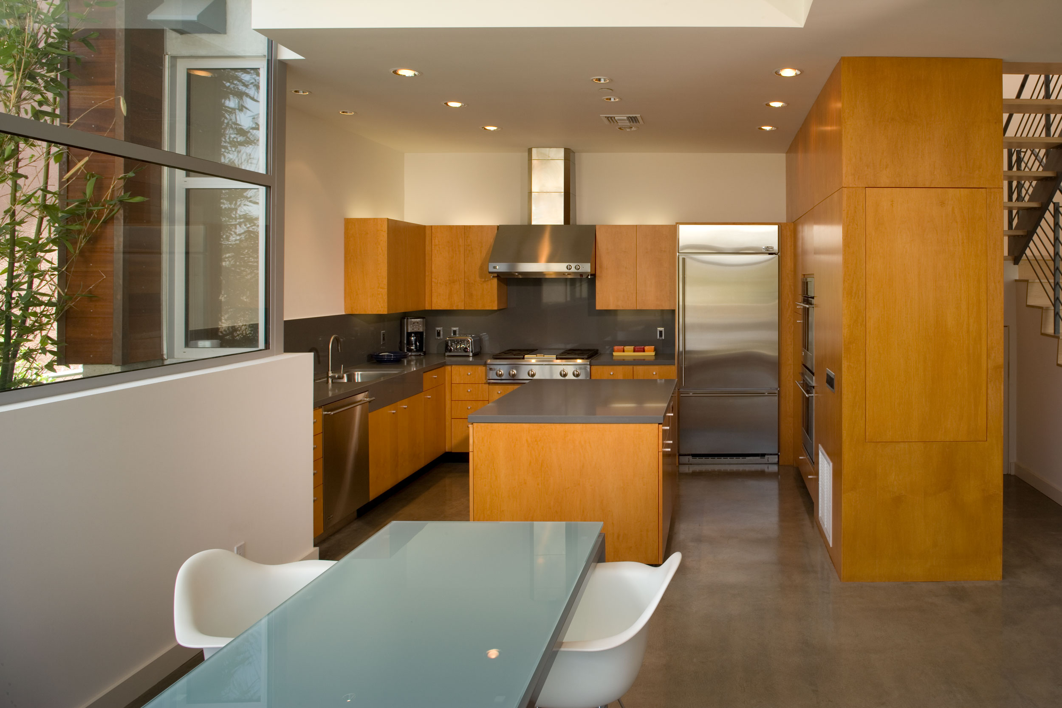639 Pacific Street Condominiums
The Pacific Street Condominium project consists of three units with subterranean parking. The ground floor of each unit consists of living, dining, kitchen, and exterior private patio areas designed within an open floor plan. The upper floor contains the bedrooms and stair tower access to the two roof decks. The stair tower massing is a prominent design element that creates separation and privacy between the exterior roof decks and allows for greater use of the spaces. Each unit has expansive windows and a variety of outdoor areas.

